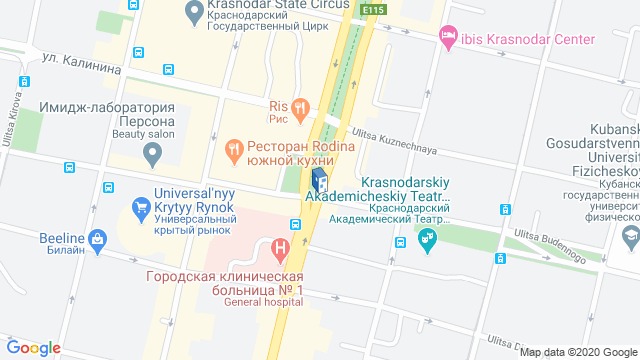
-
Architects: gmp Architects
- Year: 2019
-
Photographs:Marcus Bredt
-
Manufacturers: HAVER & BOECKER, Bega, iGuzzini, Ebben, Filiberti, Lappen, Verseidag
-
Lightning Design: Conceptlicht, Traunreut, Philips

Text description provided by the architects. Located to the north-east of the town of Krasnodar in southern Russia, the stadium―which has been designed to UEFA guidelines―is raised on a plinth and nestles comfortably into the open park landscape also designed by gmp. With its classical division of the elevation into three parts, the football stadium makes clear reference to the generic style of the original amphitheater of ancient times, including fluted pilasters of bright, almost white, Roman travertine arranged in a regular pattern.

By contrast, the roof over the grandstands has been designed as a lightweight ring cable structure. Its two-layer covering membrane consists of PTFE-coated glass-fiber mesh, creating a three-dimensional roof shape that integrates technical services such as floodlighting, and heating for the spectator stands. The area behind the top tier is fully equipped with LED modules all around. This 360-degree screen, the world’s first, can be used for various formats of media projections. Its wave-like curved contour results from the geometry of the stadium, the basic oval shape of which intersects with the grandstands facing the rectangular pitch.



The landscape for sport and recreation. The multifunctional park in Krasnodar, the metropolis in the south of Russia, is adjacent to the open spaces of the stadium that was designed by gmp for FC Krasnodar. The 34-hectare site has been designed for about 1,800 visitors. The park, which was completed in five stages, has been an immensely popular leisure destination for open-air sport and recreation ever since the opening of the first section in 2016.

The design represents a continuation of the football arena in form and content: a series of circles and curves that can be seen as a graphical image from the stadium’s circular walkways is transformed into a modern, lively landscaped park. A meandering pathway system leads through the different areas for sports events and recreation that flow one into the other. These include generous ramps and open stairways that are also used as grandstands for stage and film performances, an amphitheater, water areas that are converted into ice-rinks in winter, as well as a wide variety of play and sports facilities with one of the most up-to-date skateparks in Russia. At the center of the park, a spiral-shaped ramp leads to a viewing point.

The light-colored natural stone of the pathways and structures resonates with the materials and colors used for the stadium so that architecture and park melt into one. The circular mounds also fulfill logistical functions for the operation of the stadium. Beneath the sculpted landscape is hidden technical facilities for the stadium, as well as public function rooms such as restaurants, WCs, and changing rooms serving the open-air stages. The landscape has been modeled with vertical differences of up to 6 meters and rises towards the boundary of the park, thereby providing screening from the surrounding roads. At the same time, the promenade at the top provides views of the stadium and across the entire park.

Since the Krasnodar climate is warm and moderate, the landscape concept—which includes over 5,000 established trees—also features indigenous plants, as well as classic species from comparable European climate zones. At night the entire park, including the water areas, is atmospherically illuminated with about 2,000 luminaires.























